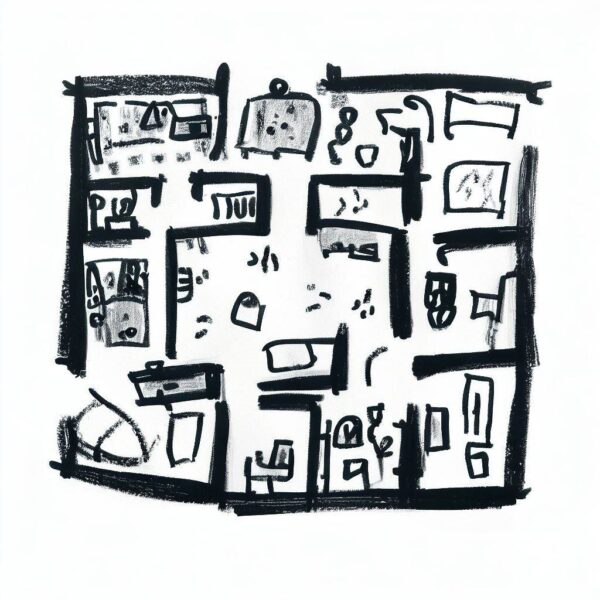In Chapter 6 of The Winchester Mysteries: The Missing Necklace, Lily, Carl, and Theodore draw a map of the Winchester House purely from their memories. Inspired by their project, let’s embark on our own mapping adventure by sketching a map of your own house using either paper or, if you’d like to try it the way Lily, Carl, and Theodore did, then a nice flat area of dirt. Here are expanded directions to guide you through the process:
Materials Needed:
- A piece of paper or a suitable surface
- Pencil, pen, or any drawing tool of your choice
- An eraser (if using pencil)
- A ruler (optional, but it can help create straight lines)
- A clear memory of your house’s layout
Thing to think about:
- Scale: Decide how you want to represent your house’s layout on paper or the chosen surface. Think about how big different rooms are. How much space a doorway takes up.
- Start with the Outline: Begin by drawing the outer walls of your house. If your house has a relatively simple shape, sketch a rough rectangle or square to represent its main structure. If your house is like the Winchester House, you will probably need to add on lots of additions.
- Doors and Windows: Add the locations of doors and windows on the walls. Draw rectangles for doors and smaller rectangles for windows. If there are any special features, like a front porch or staircase, include those as well.
- Interior Walls: Now, focus on the interior layout of your house. Imagine standing at the entrance and draw the main rooms you encounter first. If your house has multiple levels, you can start with the ground floor.
- Label Rooms: You can label rooms with words or draw things inside to rooms that show what the rooms are, for example, a bed in the bedroom.
- Halls and Stairs: Pay attention to the hallways and staircases that connect the different rooms and floors. It can be easy to forget these spaces.
- Furniture and Features: If you have a good memory of the furniture layout or specific features within each room, you can add these details to your map. For instance, draw a bed in the bedrooms, a dining table in the dining room, and a couch in the living room.
- Complete Each Floor: If your house has multiple floors, repeat the same process for each level. You can use different colors or patterns to distinguish between floors.
- Review and Refine: Take a moment to review your map and ensure that it accurately represents your house’s layout from your memory. Make any necessary adjustments or additions.
- Add a Legend: If you’ve used different symbols or colors for specific elements (e.g., doors, windows, stairs), create a legend on the side of your map to explain what each symbol represents.
Remember, this map is a representation of your house as you remember it, so it doesn’t have to be perfectly to scale. The goal is to capture the main layout and essential features of your home. Have fun with the process, and use your imagination to create a unique map of your house!
